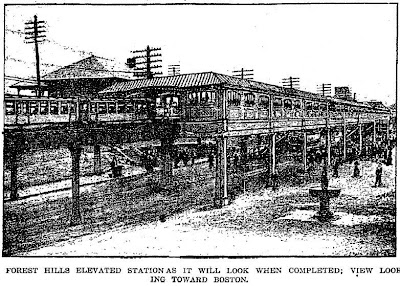This locomotive is the Daniel Nason , built in 1858 for the Boston & Providence railroad line, and now on display at the St Louis Museum of Transportation. She's a wood-fired locomotive designed by George S. Griggs and built at the Roxbury shop just north of Ruggles street, on land now home to Northeastern University. Daniel Nason himself was the Superintendent of Transportation at the Boston depot of the Boston & Providence line. If you lived in Jamaica Plain in the following years, you would have seen the Daniel Nason chugging through the community, and perhaps it would have taken you to Boston to work or shop.

This carriage was found at the back end of the Boston & Providence Roxbury repair shop in the 1890s and refurbished for display. It was reportedly imported from England, and is now in the hands of the St Louis Museum of Transportation. Is this one of the earliest railroad passenger carriages in existence? It looks like a horse carriage dropped on to rail wheels. Which would make sense, given that a horse carriage was the only model they had, and early locomotives were small, slow-moving vehicles.
I was puzzled at first by the presence of what appears to be footrests on the top front and back of the car. Would a railroad car have footrests for a driver? Then, I found this image:

Here we have a photograph of a very early locomotive and two passenger cars that are very similar to the one shown above. And this explains the footrests - people sitting on the roof!
 And finally, this 1849 map fragment shows the Boston & Providence and Boston & Worcester lines crossing in the Back bay. Notice the cars - short, with three windows each. While the drawing was only intended to indicate a railroad line on the map, the artist/cartographer would have modeled his drawing on real trains, and the carriages here bear a close resemblance to the one shown above.
And finally, this 1849 map fragment shows the Boston & Providence and Boston & Worcester lines crossing in the Back bay. Notice the cars - short, with three windows each. While the drawing was only intended to indicate a railroad line on the map, the artist/cartographer would have modeled his drawing on real trains, and the carriages here bear a close resemblance to the one shown above.For more on the Roxbury locomotive works and George Griggs, master mechnic of the shop, check out this co-post on my Boston blog here.

